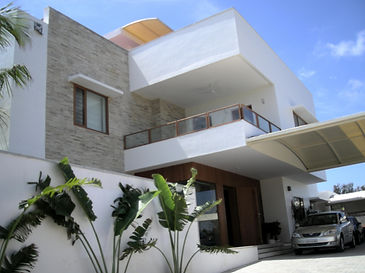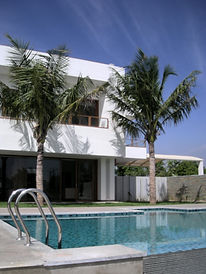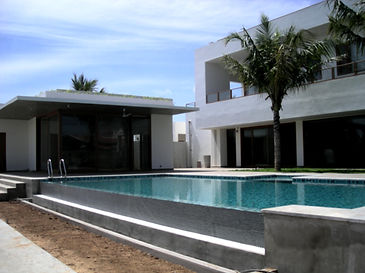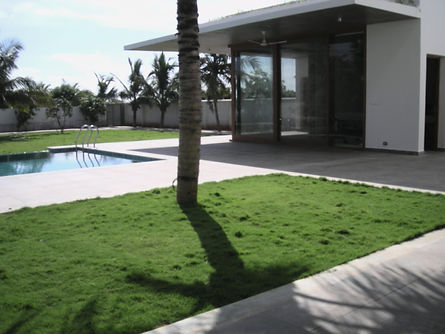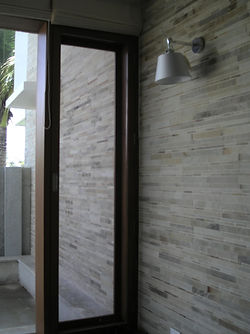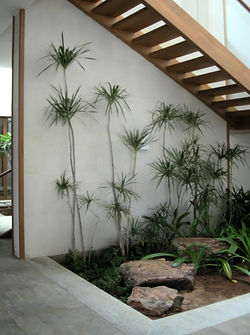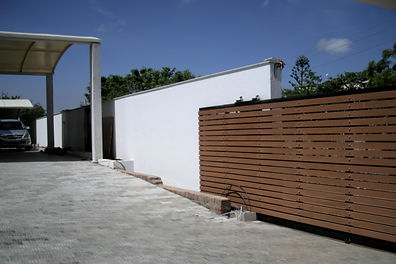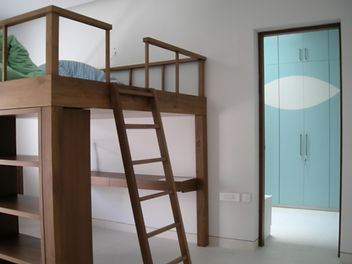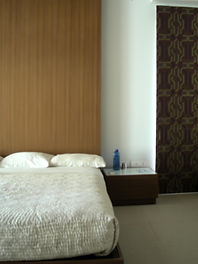Beachside House | Architecture and Interiors
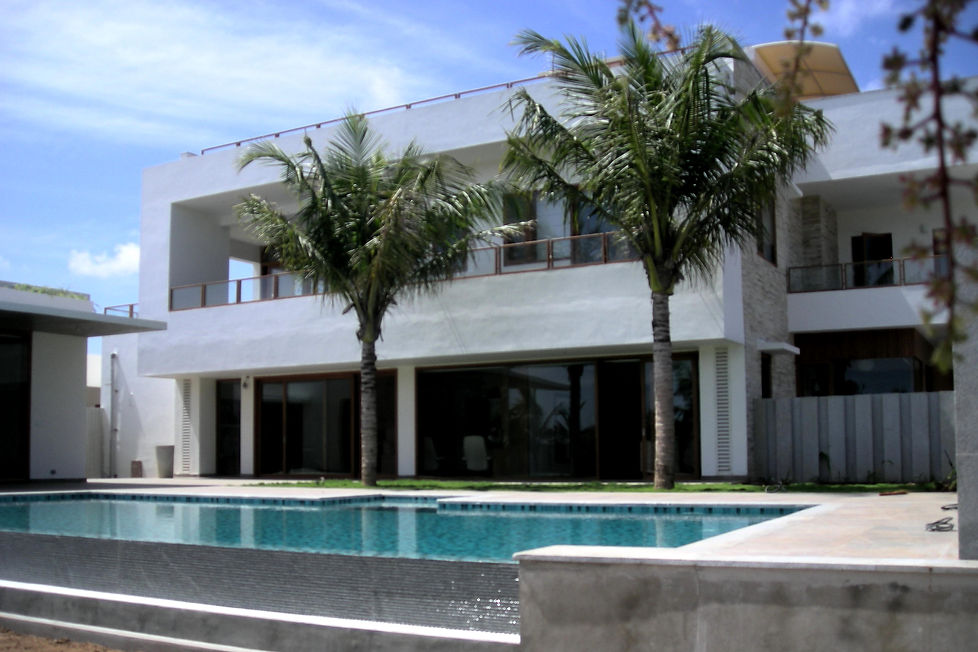
Beachside House | Architecture and Interiors
Size : 5BHK
Insitu Design
The clients had acquired a 1acre piece of land very close to the beach and wanted to build a family home for their own use. Half the land was to be used for the construction and the other half landscaped into a garden with a vegetable patch and a small outdoor party area with a gazebo and barbeque pits.
The requirement was of a 5 bedroom bungalow with a swimming pool and a family den. They wanted to have an open plan house with the house opening out to the sea. All the public areas were located in the ground floor and private areas were placed on the first floor of this house.
The interiors were kept simple and functional with an emphasis on wood finishes and clean lines
Scope of work
-
Architectural planning, structure, services, basic landscaping
-
Space planning and furniture layout
-
Client presentations
-
All construction drawings for site work
-
On site construction supervision
-
Drawings for custom made furniture
-
Sourcing of furniture, fabrics and accessories
